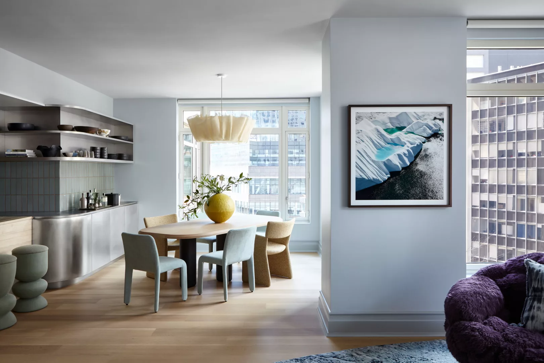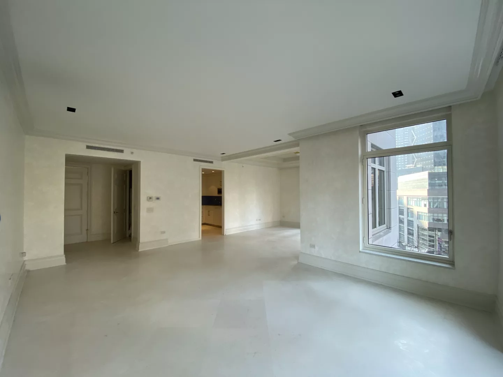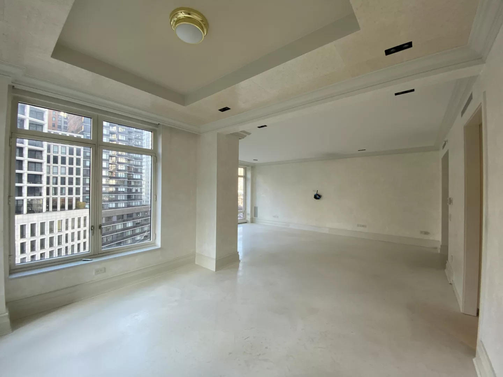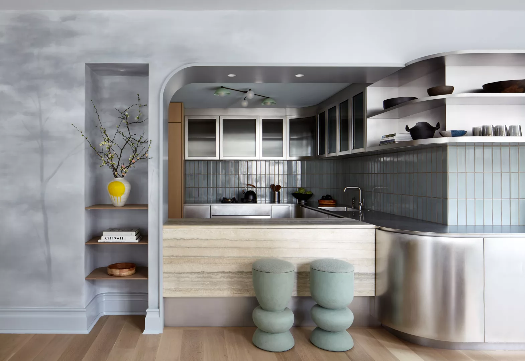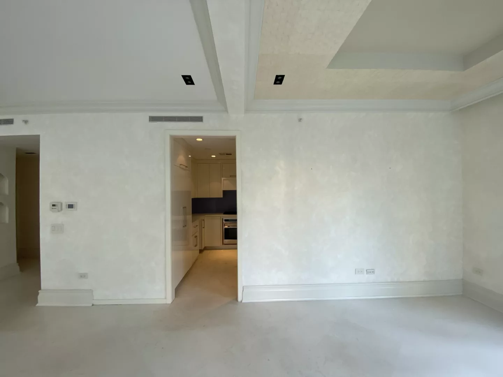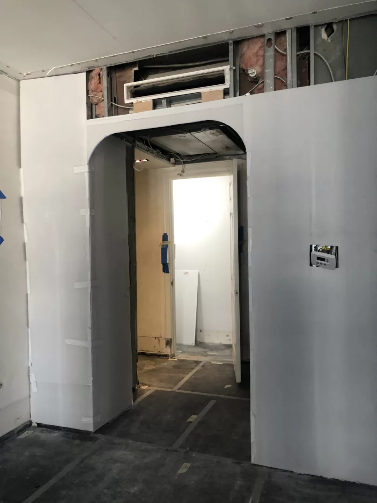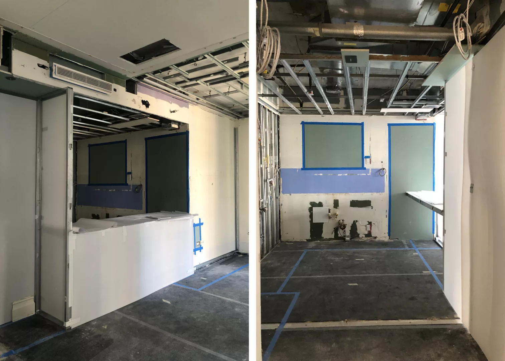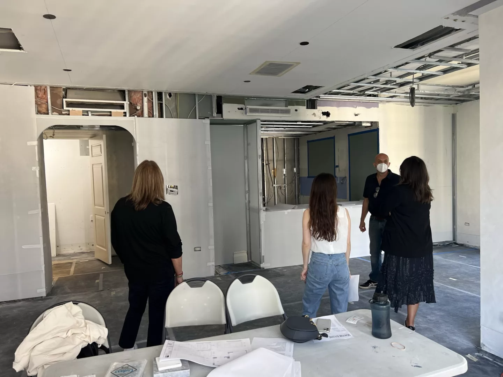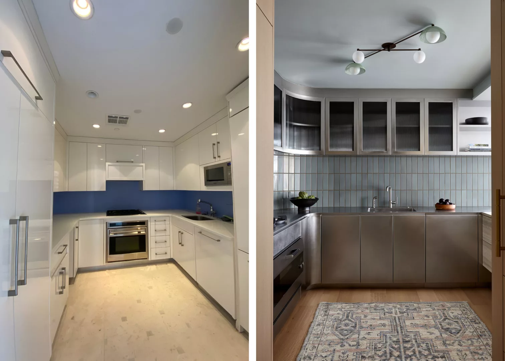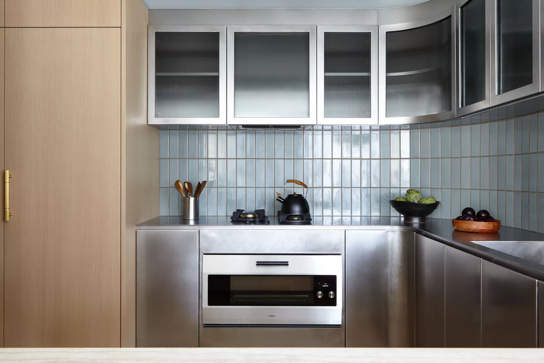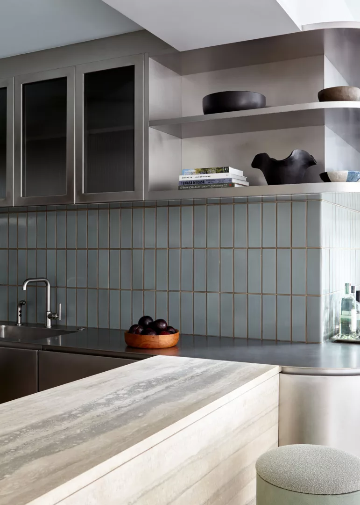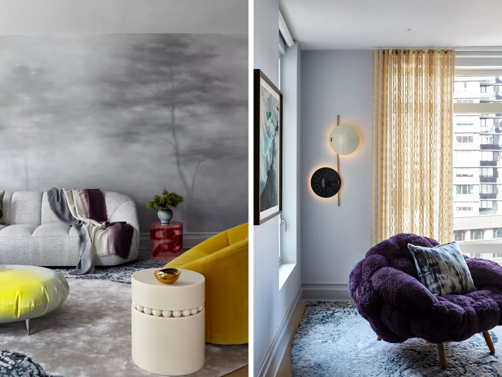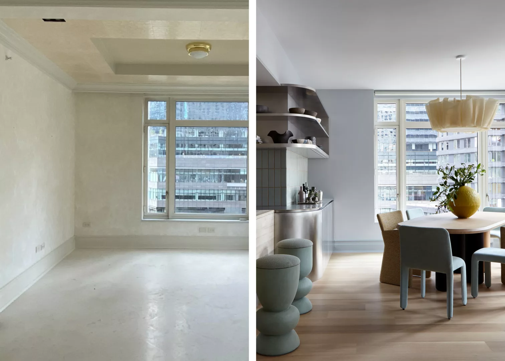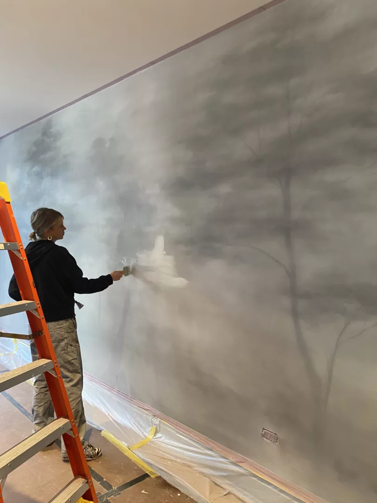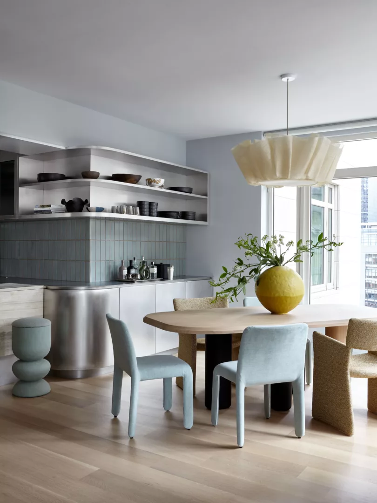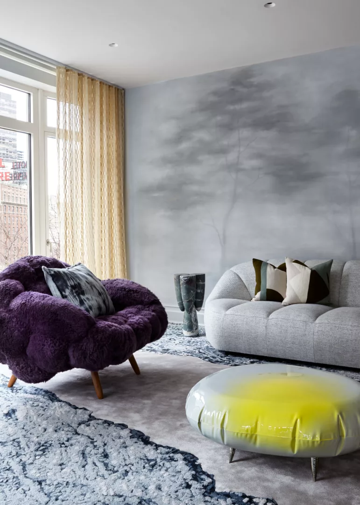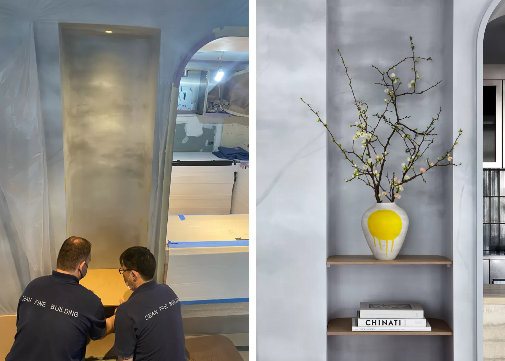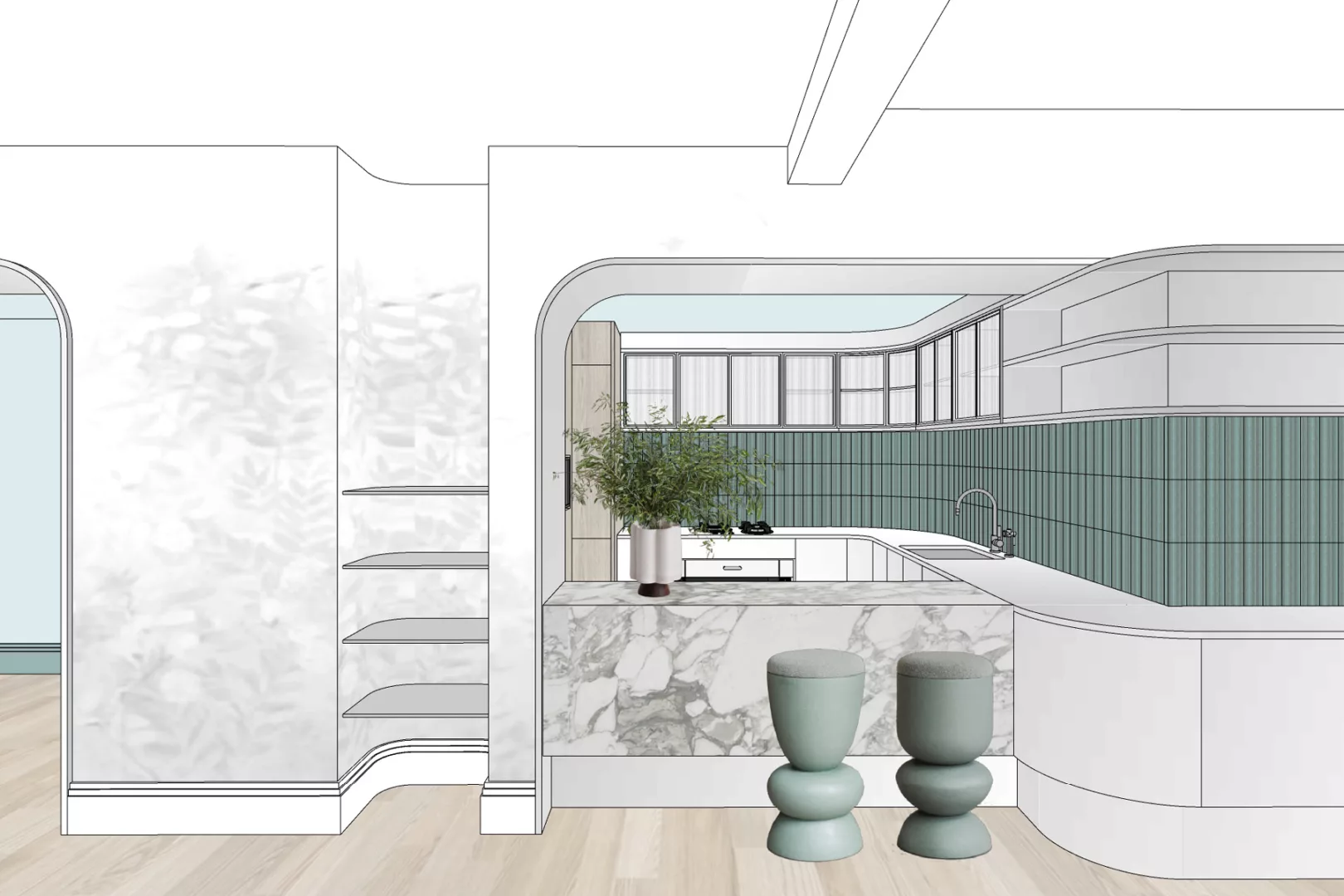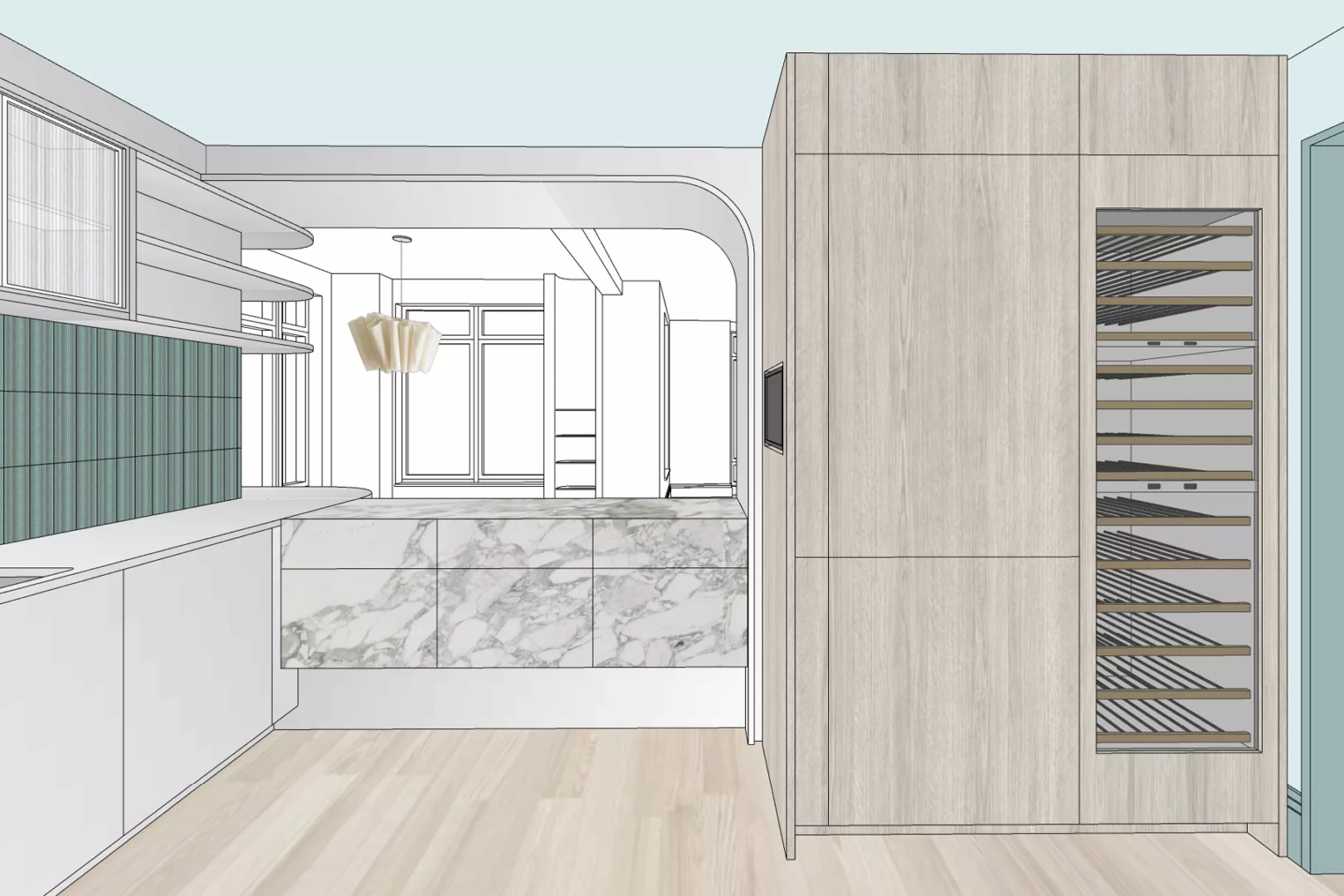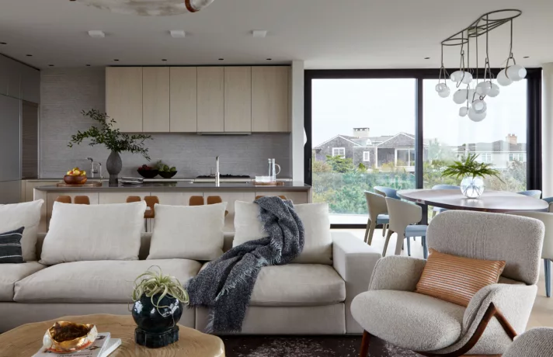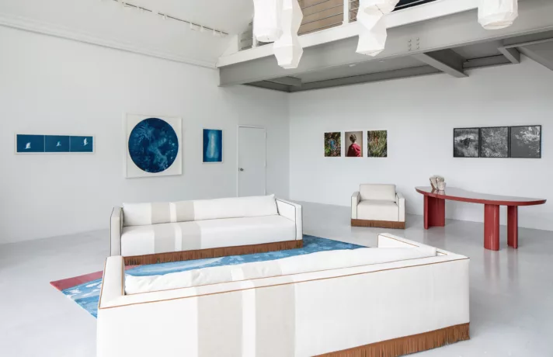At our Central Park West project, the client came to us seeking a serene, sophisticated space as she embarked on her next chapter as a first-time homeowner in a new city. The apartment, with one of the most covetable addresses in New York City, checked a lot of boxes, but the interior didn’t quite measure up to the location.
When Elena first encountered the space, it was a conventional high-rise envelope with a dated ‘vanilla box’ aesthetic – and full of potential. Naturally, she saw the most opportunity in the home’s most ‘typical’ spaces: the dark galley kitchen and adjoining living-dining area. With inspired creative vision and meticulous, exacting execution, we transformed the space from a ‘diamond in the rough’ to a ‘crown jewel’ of the home.
Here’s how we did it.
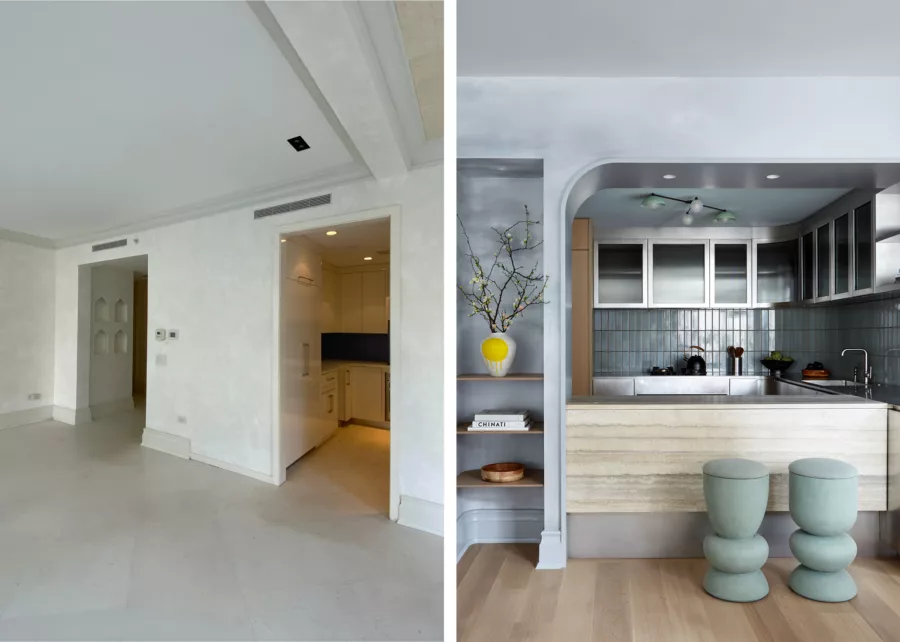
1. Sequence
Improving the spatial experience was essential. Before, the galley kitchen entry opened directly onto the living and dining area. By rotating the kitchen entry to the hall and creating a new window, we concealed the majority of kitchen appliances while adding open-sight lines, natural light, and functional flow. The result is tailored, sophisticated, and – with the client’s new dry bar intact – ready for entertaining.
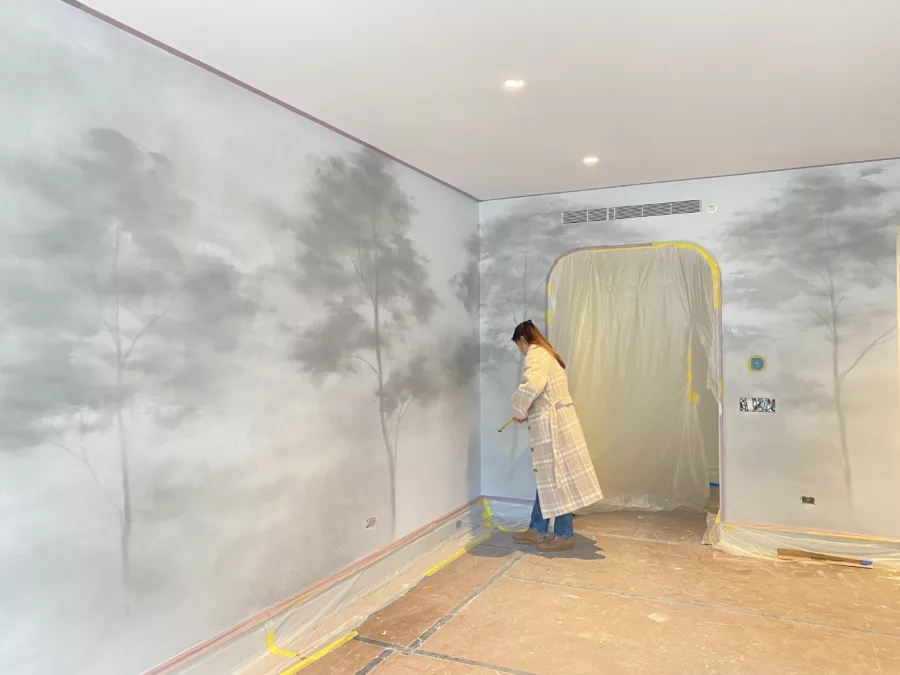
2. Softness
In addition to the conventional, boxy envelope, the living space’s expansive windows look out onto dense city views. Iconic, classic, New York, but in need of balance. Our design added softness with custom architectural and decorative elements. Arched details and new built-in shelving were added to the doorway, while furnishings were selected in a mix of rounded and irregular organic forms. However, the most striking yet subtle addition is a custom, hand-painted mural wrapping the space in an abstracted, grayscale forest.
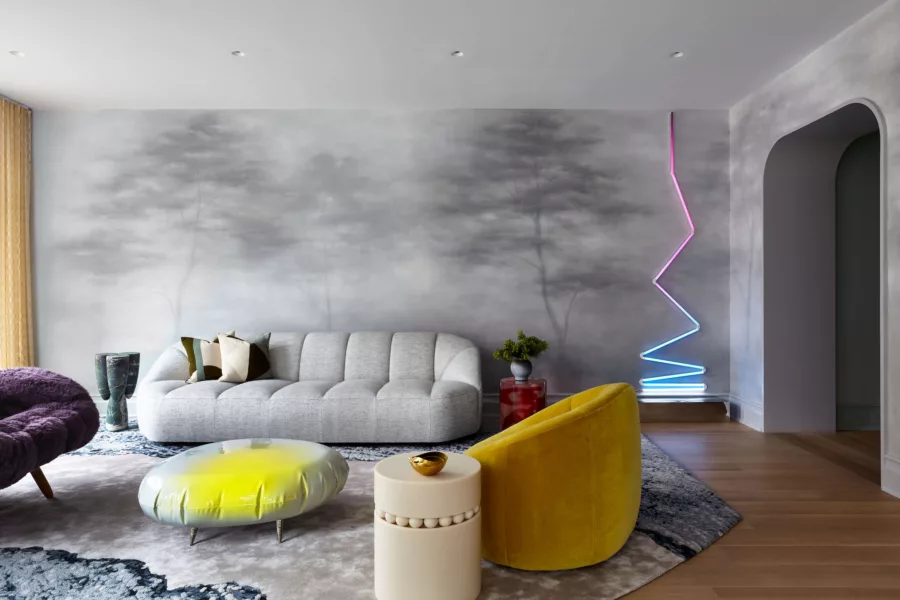
3. Spirit
Our vision wouldn’t be complete without an element of the unexpected. “There’s interest in tension and contrast,” says Elena. “By placing playful, vibrant works of art and design, we maintained youthful energy and excitement within the subtle, sophisticated scheme.” Our bold moves? A plush, deep purple Bolotas Armchair by Fernando & Humberto Campana, Cloud Flavor coffee table by Misha Khan, and Liquid Viscosity, a light installation by James Clar.
See more of our Central Park West project in New York Cottages & Gardens, and to go even further, ‘behind the curtain,’ head over to our Instagram for process and behind-the-scenes video.
