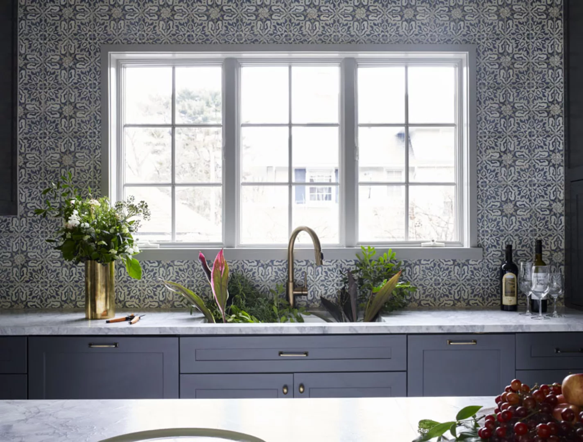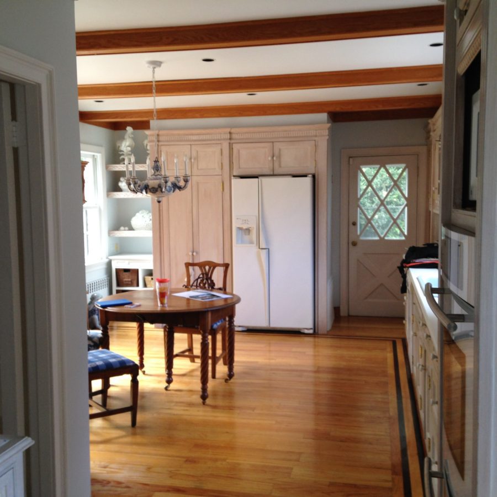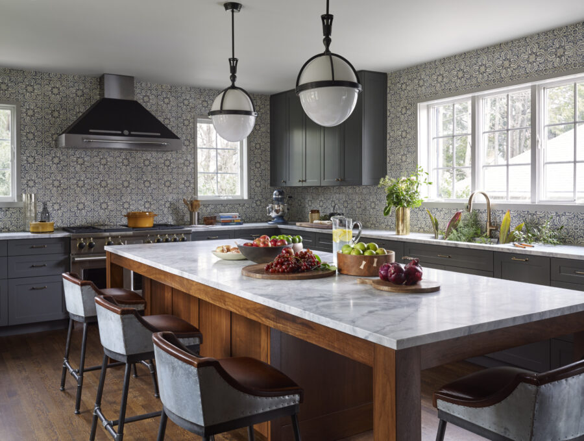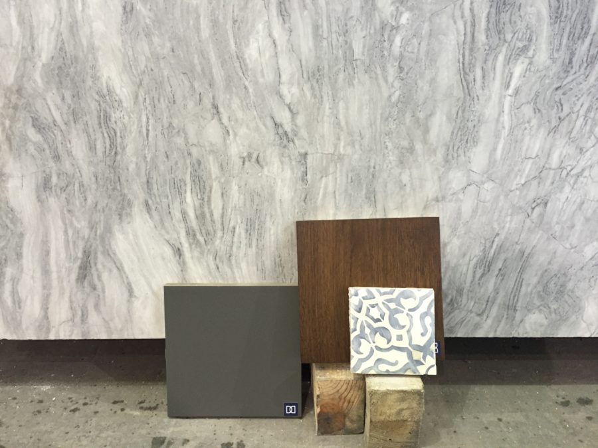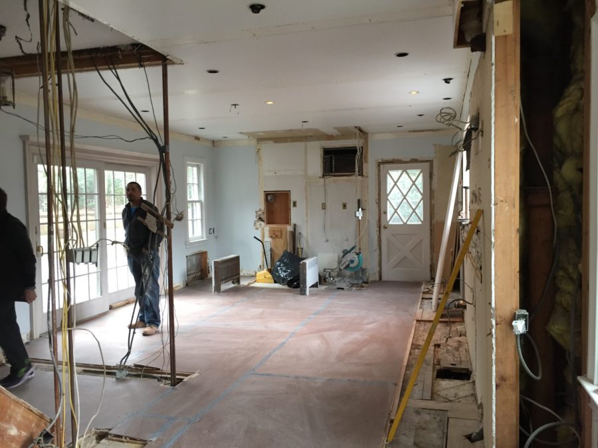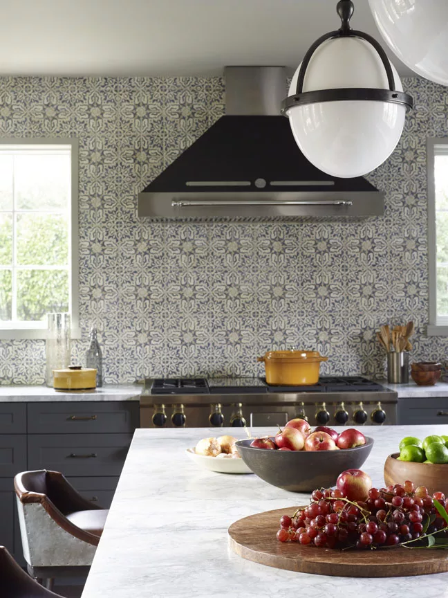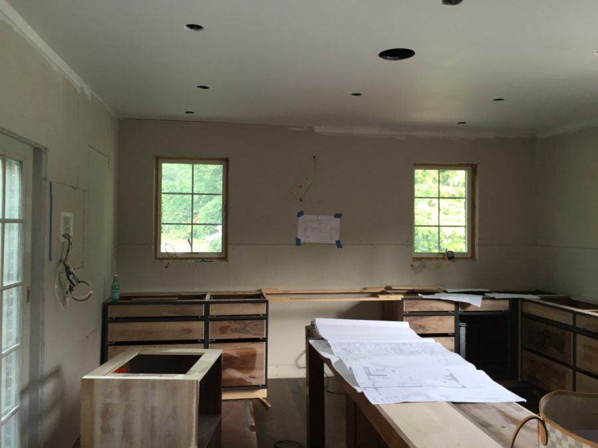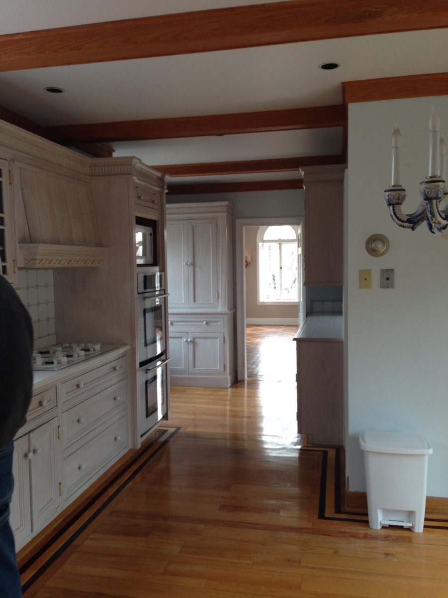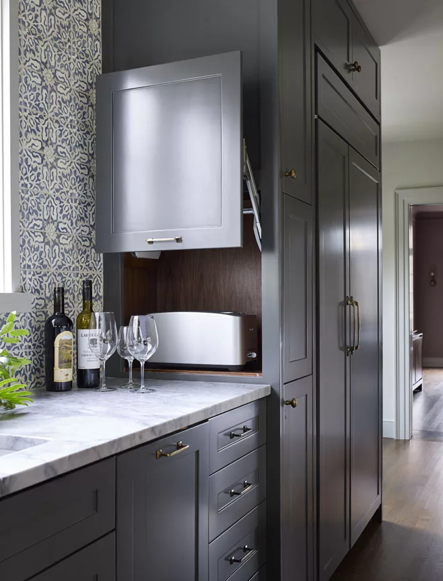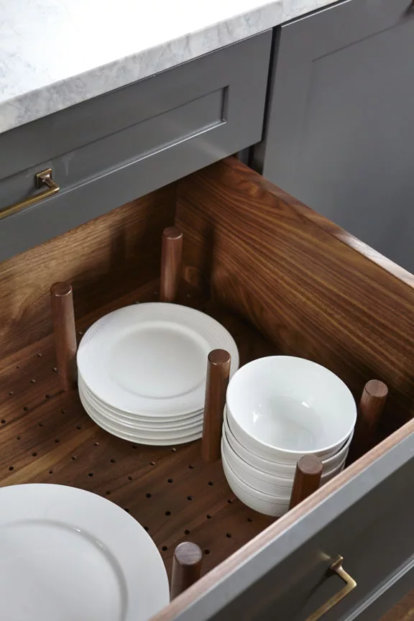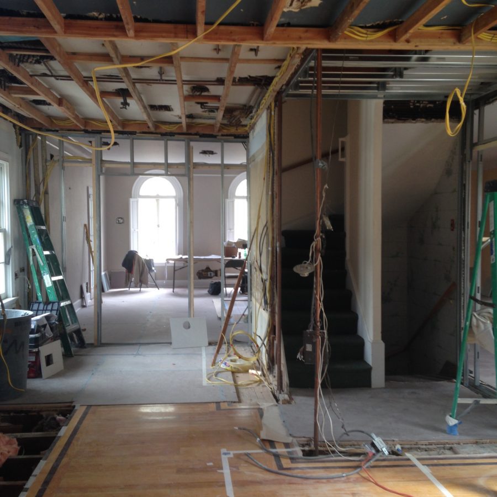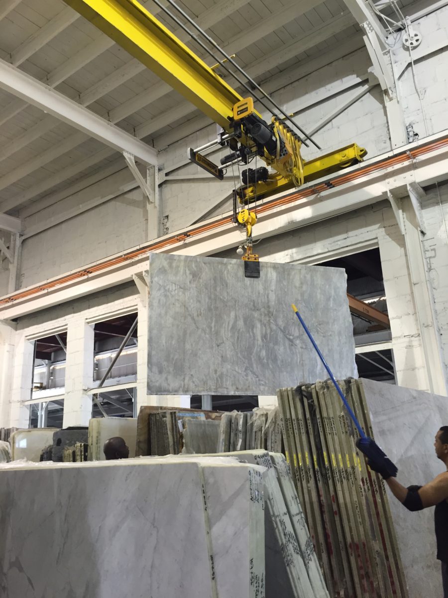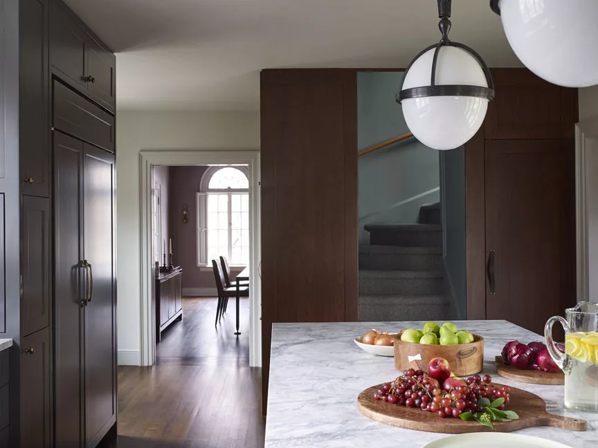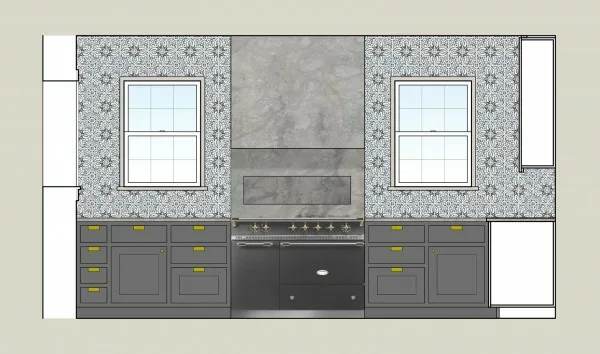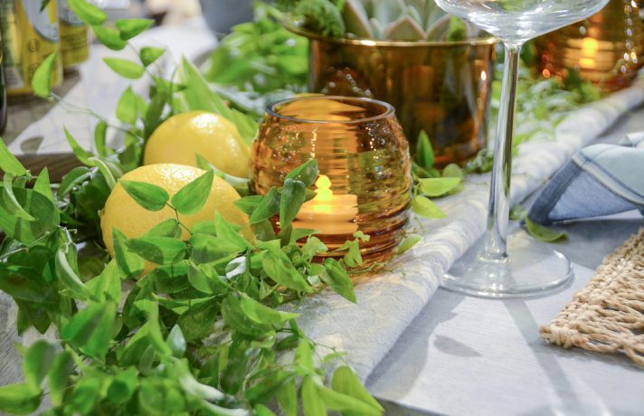Our fun and chic New York city clients moved to a traditional house in the suburbs! Their 1929 Georgian house required an extensive kitchen renovation to enlarge the space, add more light, and incorporate updated appliances and features to better suit their modern lifestyle.
We removed an adjacent hallway and enlarged the kitchen, added windows, and created a generous 10-foot-long island. This island is the hub of the house serving as the spot with a quartzite top offering the look of marble with more durability. We hid an appliance garage, drawers with pegboard dish storage, a rotating corner rack, and cookbook shelves. A walnut pantry integrates a touch-screen coffee maker, utility storage, and a concealed door to the basement.
The kitchen functions in a modern way with an aesthetically fresh design, an appropriate update for this classic beauty.
